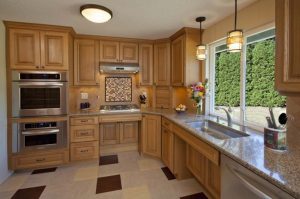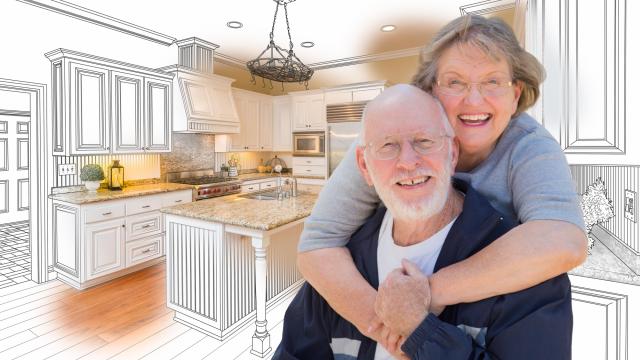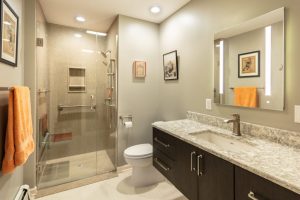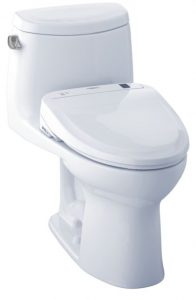Aging In Place
Many of my clients who want to perform kitchen, bathroom or interior remodeling are interested in “Aging in Place.” These clients want to stay in their homes throughout their senior years.
Aging in place clients love their neighborhood. They also enjoy friends next door, community, close shopping, and nearby parks and open spaces. They are comfortable in the home where they raised their children. Many do not want to move. For them, they want to stay and enjoy the place where so many beautiful memories were made and are cherished. Aging in place clients want to enjoy grandchildren, friends, family, and holidays in the place they call home.
According to recent statistics compiled by The Hartford Center and the University of Southern California (USC), 40% of the nation’s baby Boomers plan to remodel their homes within 3 years. Of Boomers planning to remodel, 56% will remodel the bathroom, 50% the kitchen, and 34% the Living, Family, and Dining Rooms.
According to the executive director of The Harford Center for Mature Market Excellence, Boomers want ease of use features. In a study, Boomers were shown photos of universal design features for the kitchen and bathroom. Many respondents agreed that they would consider the following when aging in place:
Kitchen Design and Aging in Place
 Pull-out drawers in base cabinets (75%).
Pull-out drawers in base cabinets (75%).- Lighting from multiple sources (61%).
- Level thresholds between the kitchen and adjacent rooms (61%).
- “D” or “U” shaped handles rather than knobs (59%).
- Countertops at different heights (42%).
- Recessed cabinets in sink and cooking areas.
- Convenience level Appliances.
Bathroom Design when Aging in Place
- Single-lever faucets (56%).
 Comfort-height toilets (56%).
Comfort-height toilets (56%).- Grab bars in the tub and shower (53%).
- Adjustable-height, hand-held shower hose (49%).
- Walk-in shower with little or no threshold (47%).
- Paddle switches and dimmers
- Large seat in the shower.
- Adjustable hand shower with a longer hose.
- Shampoo cubbies that can be reached while sitting.
- Towel bars and tissue holders that won’t easily come loose and fall off the walls.
- Bigger entrances.
- Pocket doors or bigger entry doors with lever handles.
These additional items are universally requested when remodeling a bathroom:
- Seat in the bathroom shower.
- Larger 36”- 48” x 60” showers.
- Pressure-balanced tub and shower faucets in the bathroom.
 Washlet on the toilet for front and rear cleansing.
Washlet on the toilet for front and rear cleansing.- Rocker or “paddle” style light switches. Also known as Decora® switches.
- Levers for opening doors instead of knobs.
- Pocket doors to increase doorway widths to 36” or more.
- LED lighting; especially over the tub and shower for increased safety.
- Slip resistant flooring.
- Wall ovens (reduces bending and lifting heavy cooking items to the counter).
Click below for a free download of the reports:
Home for A Lifetime – Remodeling Today for A Better Tomorrow
Remodeling Today for A Better Tomorrow Statistics

 Comfort-height toilets (56%).
Comfort-height toilets (56%). Washlet on the toilet for front and rear cleansing.
Washlet on the toilet for front and rear cleansing.