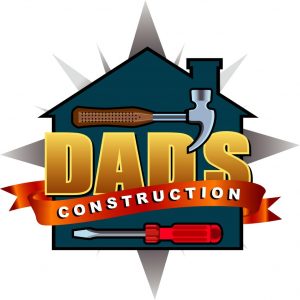Bathroom Renovation
When performing a bathroom renovation, it’s important to know what type of bathroom renovation you want. There are 3 types of bathroom renovations. 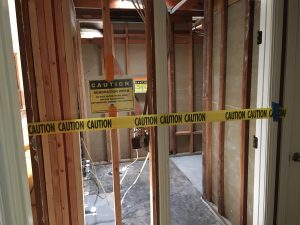 These are:
These are:
- Midrange bathroom renovation
- Upscale bathroom renovation
- Universal design bathroom renovation
A bathroom facelift is not a bathroom renovation.
It is quite common for a bathroom renovation to blend and mix components from each type of bathroom renovation. All bathrooms have their own very personal style, function, and appearance. No two bathroom renovations are ever alike. This explains why it is almost impossible to provide clients with a meaningful “rough estimate” to remodel their bathroom. Typically, when a contractor provides a rough estimate, it is vague and includes lower quality fixtures. It never, nor can it, include what the client envisions. This requires the expertise of a design / build contractor such as DAD’s Construction.
Not all bathroom contractors perform all 3-bathroom renovations. Specializing in only one or two of these is common. DAD’s Construction specializes in all 3-bathroom renovations. Most bathroom renovation contractors do not perform bathroom facelifts. A bathroom facelift generally involves new paint, toilet, flooring, cabinet refacing, and resurfacing the bathtub or the tub/shower combination. Low price, low quality, and fast typically define a bathroom facelift. Bathroom facelifts are more common on rentals, apartments, and house flipping.
How do Bathroom Renovations Differ?
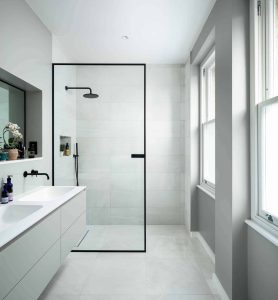 The bathroom renovation you choose primarily depends on 4 factors:
The bathroom renovation you choose primarily depends on 4 factors:
- Bathroom Function
- Lifestyle
- Budget
- Longevity
Rarely is it just one of these factors. Typically, every bathroom renovation considers the bathroom function, lifestyle, and budget.
Bathroom Function, Budget, and Lifestyle are Important Considerations when Performing a Bathroom Renovation
The easiest way to understand this is to imagine a bathroom used by several children as they grow. After 10+ years of children using a bathroom, it’s typically wore out! Infants and small children make taking a bath a splash adventure! Brushing their teeth means  water and toothpaste all over the place. For boys, it seems like aiming for inside the toilet bowl when going to the bathroom is more of an option than a requirement. As teens, there are long showers with lots of hair down the drains. Hair and perfume spray on the walls and ceilings is common. Teenagers seem to be especially bad at cleaning up after themselves and drying water from surfaces.
water and toothpaste all over the place. For boys, it seems like aiming for inside the toilet bowl when going to the bathroom is more of an option than a requirement. As teens, there are long showers with lots of hair down the drains. Hair and perfume spray on the walls and ceilings is common. Teenagers seem to be especially bad at cleaning up after themselves and drying water from surfaces.
This is typically the hall or guest bathroom. It is usually shared by 2 or more bedrooms, one not being the master bedroom. It receives heavy use in the morning, afternoon, and evening. The function of this bathroom is to provide bathing, toileting, and hygiene for your children. This is a family lifestyle. The budget for remodeling a high use bathroom like this must consider a “gut-and-redo.” This is where everything is removed and discarded down to the studs. Why? Everything is worn out and it’s extremely important to remove the unhealthful mold, mildew, and rot that is typically located in these bathrooms, especially behind the walls.
What would be an Example When Longevity is Important?
Longevity is added to the first 3 factors when considering a master bathroom renovation. Why? Aging In Place. In other words, staying in your home until you pass. When aging in place, your master bathroom renovation must ensure your comfort and safety as mobility becomes challenging. This is a Universal Design Bathroom Remodel.
What Do Each of the Bathroom Renovations Look Like?
BATHROOM RENOVATION — MIDRANGE: $38,500 – $55,000
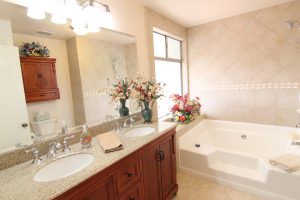 Size: 5×7 (35 Square Feet) to 5×9 (45 Square Feet).
Size: 5×7 (35 Square Feet) to 5×9 (45 Square Feet).
Demolition: Everything removed to the wall studs. All drywall removed.
Fixture quality: About midrange (scale of 1-10, about a 5).
Replace/Add:
- Electrical – Light switches, vacancy switch, plugs, wall sconce and 6-inch ceiling recess lighting. All lighting replaced with LED fixtures.
- Plumbing – Tub/shower and sink drains replaced. All angle stops and fixture water supply lines replaced. Tub/shower head raised to 6’-6”.
- Ventilation – Replace or add built-in ultra-quiet humidistat/motion sensor 110 CFM exhaust fan. Includes new bar type HVAC register.
 Bath/Shower – 12”x12” minimal grout line porcelain tile on the bath/shower walls. Bath/shower wall tile over a cement application (no cement board, Kerdi Board, or vinyl liners). Pressure/balance valve with polished chrome tub/shower fixtures. Includes turn/stop drain for bathtub. For shower only bathrooms, hot mop the shower pan, dam, seat, and shampoo recess. A walk-in shower may be possible.
Bath/Shower – 12”x12” minimal grout line porcelain tile on the bath/shower walls. Bath/shower wall tile over a cement application (no cement board, Kerdi Board, or vinyl liners). Pressure/balance valve with polished chrome tub/shower fixtures. Includes turn/stop drain for bathtub. For shower only bathrooms, hot mop the shower pan, dam, seat, and shampoo recess. A walk-in shower may be possible.- Floor – Bath/shower matching 12”x12” minimal grout line porcelain tile with matching porcelain tile baseboards.
- Toilet – New toilet or a new washlet toilet.
- Vanity – Custom made. Maple-stained wood or hardwood painted single sink vanity with granite or quartz integrated sink countertop. Full extension dovetail box drawer under each sink. Single or double handle faucet.
- Mirror – Custom made maple-stained wood or hardwood painted framed bathroom mirror above vanity with 1-inch bevel glass.
- Paint – Finish with new paint on all walls and ceiling before installing new vanity and fixtures.
Brand category: Kohler, Santec, Artos, Graff, Daltile, Custom, Halo, Panasonic, Leviton, Dunn Edwards.
Fixture examples: Forte and Devonshire single and double handle faucets, tub/shower fixtures, 18”-24” towel bars, and tissue holders. Wellworth toilet, Caxton oval undermount sink, 60”x30” Villager cast iron bathtub or 60”x32” Devonshire acrylic bathtub. Kohler LED 2 shade wall sconce and Halo 6-inch LED recess lights.
BATHROOM RENOVATION — UPSCALE: $60,000 – $150,000
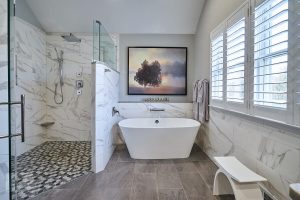 Size: 8×10 (80 Square Feet) to 10×20 (200 Square Feet).
Size: 8×10 (80 Square Feet) to 10×20 (200 Square Feet).
Demolition: Everything removed to the studs. All drywall and old insulation removed. Old door and frame removed. Relocate fixtures; add, remove, relocate walls. Windows removed.
Fixture quality: Durable (scale of 1-10, about 7+).
Replace/Add:
- Electrical – Illuminated light switches, vacancy switch, dimmers, plugs, photocell LED nightlight plug. Wall sconces and ceiling recess lighting using LED fixtures. Recess lights are selectable 4-inch or 6-inch 2700°K-5000°K color spectrum.
- Plumbing – All tub, shower, and sink drains replaced. All angle stops and fixture water supply lines replaced. Shower head raised to 6’-6”.
- Ventilation – Replace or add built-in ultra-quiet humidistat/motion sensor 110 CFM exhaust fan. Replace all windows using high efficiency argon filled double glass units. Windows are new construction type (no retrofit or replacement type windows). Includes new bar type HVAC register.
- Windows – Replace windows with new, upgraded insulated double glass sliding, casement, or double hung windows.
Bathtub and shower areas are where big differances occur between a midrange and upscale bathroom renovation.
 Bathtub and shower areas – Walk-in (curb less / zero threshold) shower with a linear shower drain or traditional curb shower. Finish using matching 12”x24” minimal grout line porcelain tile. Bath/shower tile over a cement application (no cement board, Kerdi Board, or vinyl liners). Hot mop the shower pan, dam, seat, and shampoo recess. Includes decorative accent strip in the tub and shower, tiled long shampoo recess in the tub/shower, and tiled bench seat in the shower. Includes thermostatic bath/shower valve and multifunction adjustable hand shower on a pole with integrated separate multifunction shower head. Shower enclosure is a frameless bidirectional 3/8” clear glass hinged tempered shower enclosure with Enduro Shield. A freestanding or separate soaker bathtub is included.
Bathtub and shower areas – Walk-in (curb less / zero threshold) shower with a linear shower drain or traditional curb shower. Finish using matching 12”x24” minimal grout line porcelain tile. Bath/shower tile over a cement application (no cement board, Kerdi Board, or vinyl liners). Hot mop the shower pan, dam, seat, and shampoo recess. Includes decorative accent strip in the tub and shower, tiled long shampoo recess in the tub/shower, and tiled bench seat in the shower. Includes thermostatic bath/shower valve and multifunction adjustable hand shower on a pole with integrated separate multifunction shower head. Shower enclosure is a frameless bidirectional 3/8” clear glass hinged tempered shower enclosure with Enduro Shield. A freestanding or separate soaker bathtub is included.- Steam Shower – Enoy the ultimate in luxury with a steam shower experience.
- Floor – Bathtub/shower contrasting 12”x24” minimal grout line porcelain tile with matching porcelain tile baseboards. Can also include 6”x36” porcelain tile wood look flooring with matching baseboards. Crack/moisture isolation sheet or cement board over substrate prior to installing tile. Floor heating system.
- Toilet – Compartmentalized or accessible area one-piece comfort height toilet or washlet toilet.
Upscale bathroom renovations will have vanities (cabinets) with added features such as dedicated makeup and hair styling storage areas.
 Vanity – Custom made. Maple-stained wood or hardwood painted double sink vanity with quartz countertop. Two separate spacious vitreous China oval or rectangle undermount sinks. Vessel sinks are possible. Two double handle counter faucets or two single handle wall faucets. Full extension dovetail box drawer under each sink, decorative accent backsplashes.
Vanity – Custom made. Maple-stained wood or hardwood painted double sink vanity with quartz countertop. Two separate spacious vitreous China oval or rectangle undermount sinks. Vessel sinks are possible. Two double handle counter faucets or two single handle wall faucets. Full extension dovetail box drawer under each sink, decorative accent backsplashes.- Mirrors – Custom made matching vanity hardwood framed mirrors with hand polished 1” bevel mirrors. Another option is two custom made recessed hardwood mirrored medicine cabinets to match the vanity.
- Door – New or replacement embossed solid core hinged or pocket door with wood casing. Includes new upgraded hardware.
- Walk-in closet – Remodel to include new organizers, shelfs, cloths rods, and flooring to match the bathroom.
- Paint – Finish with new paint on all walls and ceiling before installing new vanity and fixtures. Doors are spray painted.
Upscale bathroom renovations enjoy higher quality and more durable bathroom fixtures.
Brand category: Kohler, Newport Brass, Artos, Graff, Rohl, Grohe, Gessi, Steamist, Victoria-Albert, Aquatic, Infinity, Panasonic, Leviton, Andersen, Daltile, WarmlyYours, American Olean, Marazzi, Custom, Halo, Panasonic, Leviton, Dunn Edwards.
Fixture examples: European and US design and manufactured two and single lever faucets, elegant tub/shower fixtures, 18”-24” towel bars, towel warmer, and stylish tissue holder. Toto toilet and Washlet; oval, rectangle, or vessel sinks. Victoria-Albert 64”x32” stand alone bathtub or Aquatic 70”x42” drop-in deck mounted style bathtub.
UNIVERSAL DESIGN BATHROOM RENOVATION — $60,000 – $85,000
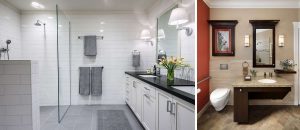 Size: 5×7 (35 Square Feet) to 5×10 (50 Square Feet).
Size: 5×7 (35 Square Feet) to 5×10 (50 Square Feet).
Demolition: Everything removed to the studs. All drywall and old insulation removed. Existing door removed to install a new zero-threshold 36-inch-wide door. Bathing area renovated for a curbless (zero threshold/walk-in) 48-inch minimum circumference open to partially open shower. Remove wall separating the powder room and water closet.
Fixture quality: Durable (scale of 1-10, about 7+).
Replace/Add:
- Electrical – Illuminated light switches, vacancy switch, dimmers, plugs, photocell LED nightlight plug. Wall sconces and ceiling recess lighting using LED fixtures. Recess lights are selectable 4-inch or 6-inch 2700°K-5000°K color spectrum. All electrical switches at sitting level (36 to 42 inches above floor).
- Plumbing – All tub, shower, and sink drains replaced. All angle stops and fixture water supply lines replaced. Shower head raised to 6’-6”.
- Ventilation – Replace or add built-in ultra-quiet humidistat/motion sensor 110 CFM exhaust fan. Replace all windows using high efficiency argon filled double glass units. Windows are new construction type (no retrofit or replacement type windows). Includes new bar type HVAC register.
 Universal design bathrooms almost always have a walk-in or curbless shower.
Universal design bathrooms almost always have a walk-in or curbless shower.
- Shower areas – Walk-in (curb less / zero threshold) shower with a linear shower drain. Finish using matching 12”x24” minimal grout line porcelain tile. Shower tile over a cement application (no cement board, Kerdi Board, or vinyl liners). Hot mop the shower pan, dam, seat, and shampoo recess. Includes decorative accent strip in the shower and tiled long shampoo recess. Foldout or built-in tile surround bench seat. Includes thermostatic shower valve and multifunction adjustable hand shower on a pole with integrated separate multifunction shower head. A pony wall with 3/8” clear tempered glass on top with Enduro Shield separating shower from the powder room area is a possibility.
- Mobility Assistance – Stainless Steel hand bars in the shower and around toilet. Install towel bars that can support at least 250 pounds. Coordinating hand bars, towel bars, and tissue holders are available.
- Floor – Contrasting 12”x24” minimal grout line porcelain tile with matching porcelain tile baseboards. Can also include 6”x36” porcelain tile wood look flooring with matching baseboards. Crack/moisture isolation sheet or cement board over substrate prior to installing tile. Floor heating system.
- Toilet – Open area one-piece comfort height toilet or a washlet toilet.
Universal design vanities typically have open or recessed areas under the sink for easier use.
- Vanity –
 Custom made. Maple-stained wood or hardwood painted double sink vanity (open design) with quartz countertop. Spacious vitreous China oval or rectangle undermount sink with counter single handle faucet. Full extension dovetail box drawer under each sink, decorative accent backsplashes.
Custom made. Maple-stained wood or hardwood painted double sink vanity (open design) with quartz countertop. Spacious vitreous China oval or rectangle undermount sink with counter single handle faucet. Full extension dovetail box drawer under each sink, decorative accent backsplashes. - Mirrors – Custom made matching vanity hardwood framed mirrors with hand polished 1” bevel mirrors. Another option is two custom made recessed hardwood mirrored medicine cabinets to match the vanity.
 Door – New or replacement 36”-38” embossed solid core hinged or pocket door with wood casing. Includes new upgraded hardware.
Door – New or replacement 36”-38” embossed solid core hinged or pocket door with wood casing. Includes new upgraded hardware.- Paint – Finish with new paint on all walls and ceiling before installing new vanity and fixtures. Doors are spray painted.
Brand category: Kohler, Newport Brass, Artos, Graff, Rohl, Grohe, Gessi, Infinity, Panasonic, Leviton, Daltile, American Olean, Marazzi, Custom, Halo, Panasonic, Leviton, Dunn Edwards.
Fixture examples: European an US design and manufactured single lever faucet, ease of use shower fixtures, 18”-24” towel bars, towel warmer, tissue holder or caddy. Toto toilet and Washlet; oval or rectangle sinks.
Always Hire a Reliable and Dependable Contractor to Remodel your Bathroom
 Always work with a trustworthy contractor like DAD’s Construction. We are experts in bathroom remodeling who can manage projects in an efficient manner. DAD’s Construction will do everything to minimize the possibility of change orders. Our team will make sure we have all the necessary information to prepare proposals that meet your requirements. Rest assured that we will provide you with a detailed, by line-item contract. We will make sure that the contents of this agreement are properly and clearly communicated to you. If you have questions or need updates regarding your project, we will always answer your inquiries.
Always work with a trustworthy contractor like DAD’s Construction. We are experts in bathroom remodeling who can manage projects in an efficient manner. DAD’s Construction will do everything to minimize the possibility of change orders. Our team will make sure we have all the necessary information to prepare proposals that meet your requirements. Rest assured that we will provide you with a detailed, by line-item contract. We will make sure that the contents of this agreement are properly and clearly communicated to you. If you have questions or need updates regarding your project, we will always answer your inquiries.
How Can I Receive More Information on Bathroom Remodeling?
If you would like more information on enjoying the best bathroom, kitchen, and interior remodeling experience in Orange County, call Dan at (949) 380-0177 or at dan@dadsconstruction.com for a free in home consultation. DAD’s serves all of South Orange County California. This includes Lake Forest, Mission Viejo, Foothill Ranch, Portola Hills, Ladera Ranch, Irvine, San Clemente, Dana Point, San Juan Capistrano, Rancho Santa Margarita, Coto de Caza, Dove Canyon, Laguna Niguel, Laguna Hills, Laguna Beach, Newport Beach, and Aliso Viejo.
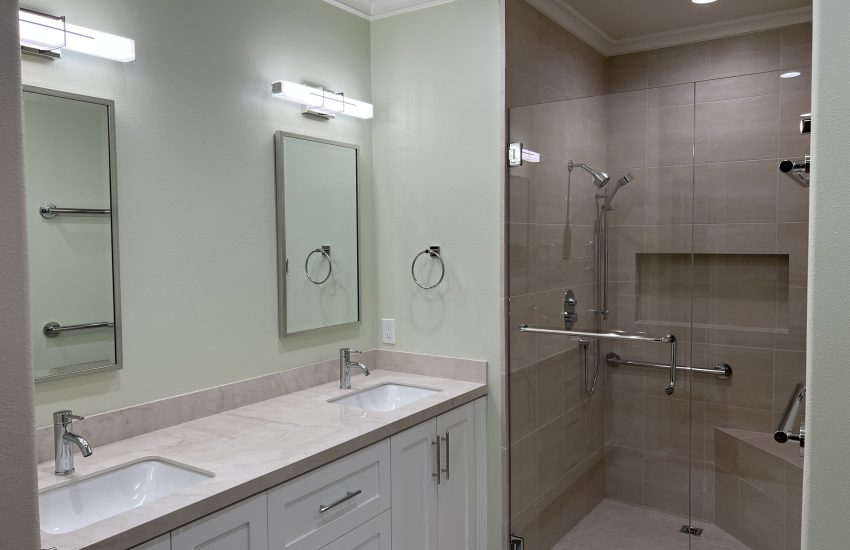
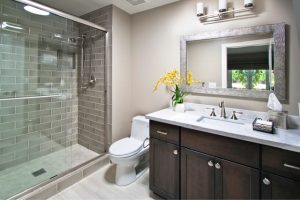 Bath/Shower – 12”x12” minimal grout line porcelain tile on the bath/shower walls. Bath/shower wall tile over a cement application (no cement board, Kerdi Board, or vinyl liners). Pressure/balance valve with polished chrome tub/shower fixtures. Includes turn/stop drain for bathtub. For shower only bathrooms, hot mop the shower pan, dam, seat, and shampoo recess. A walk-in shower may be possible.
Bath/Shower – 12”x12” minimal grout line porcelain tile on the bath/shower walls. Bath/shower wall tile over a cement application (no cement board, Kerdi Board, or vinyl liners). Pressure/balance valve with polished chrome tub/shower fixtures. Includes turn/stop drain for bathtub. For shower only bathrooms, hot mop the shower pan, dam, seat, and shampoo recess. A walk-in shower may be possible.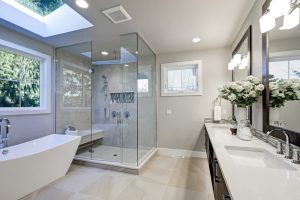 Bathtub and shower areas – Walk-in (curb less / zero threshold) shower with a
Bathtub and shower areas – Walk-in (curb less / zero threshold) shower with a 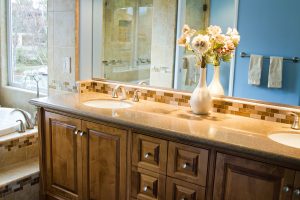 Vanity – Custom made. Maple-stained wood or hardwood painted
Vanity – Custom made. Maple-stained wood or hardwood painted 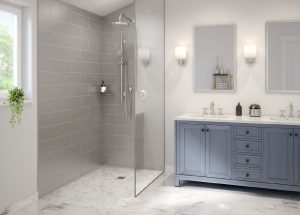
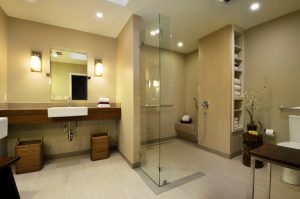 Custom made. Maple-stained wood or hardwood painted double sink vanity (open design) with quartz countertop. Spacious vitreous China oval or rectangle undermount sink with counter single handle faucet. Full extension dovetail box drawer under each sink, decorative accent backsplashes.
Custom made. Maple-stained wood or hardwood painted double sink vanity (open design) with quartz countertop. Spacious vitreous China oval or rectangle undermount sink with counter single handle faucet. Full extension dovetail box drawer under each sink, decorative accent backsplashes.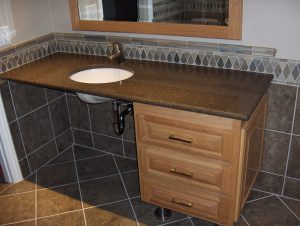 Door – New or replacement 36”-38” embossed solid core hinged or pocket door with wood casing. Includes new upgraded hardware.
Door – New or replacement 36”-38” embossed solid core hinged or pocket door with wood casing. Includes new upgraded hardware.