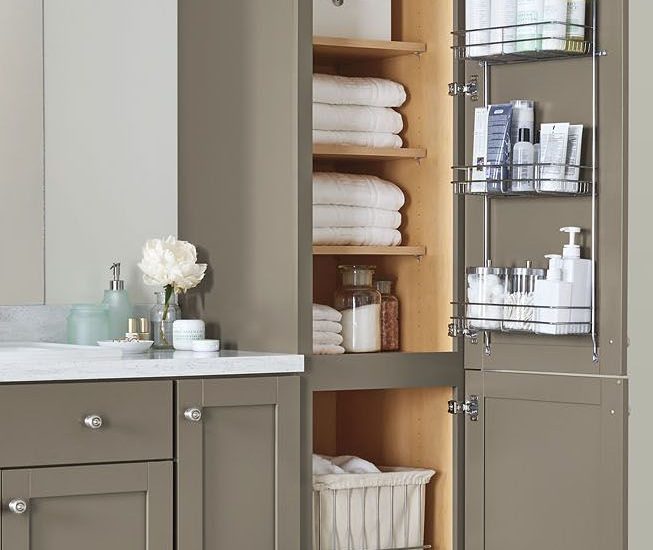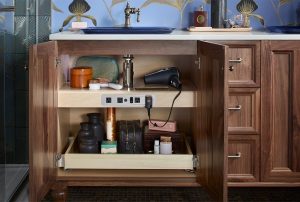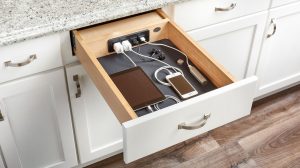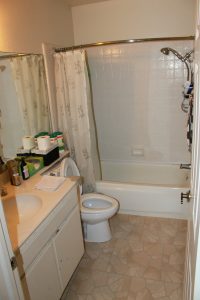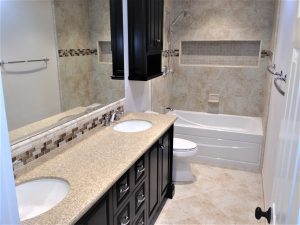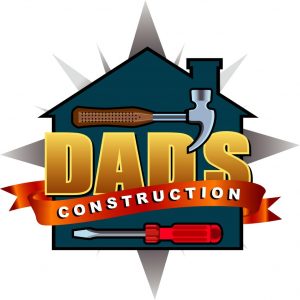Bathroom Storage
Everyone wants and needs more bathroom storage! Almost every client I visit asks me how they can get more storage in their bathrooms. It’s not universal storage. It’s storage for how they use and store their personal items. In other words, everyone needs more bathroom storage that is uniquely tailored for their lifestyle.
Why is bathroom storage so important?
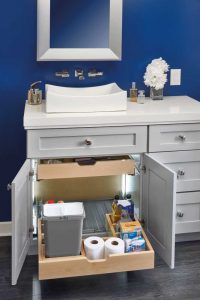 We all have lots of stuff! With more people working and schooling from home and stocking up on supplies, space is critical. Clients refuse to be in the position they were in during much of 2020.
We all have lots of stuff! With more people working and schooling from home and stocking up on supplies, space is critical. Clients refuse to be in the position they were in during much of 2020.
Everyone remembers when toilet paper was harder to find than a needle in a haystack! Folks have not forgotten that all tissue products, personal hygiene items, and medications were in very short supply.
Before everyone was working and schooling from home, nobody realized just how much toilet paper a family of 4 actually used in a day! Our work and school places provided all the toilet paper, paper towels, soap, and cleaning products we use throughout the day. At the end of each day, it was all magically restocked. Nobody had to think about any of it.
Things have definitely changed!
There are lots of places even in small bathrooms where storage can be found or made. Some requires customization while others can be purchased. There are also areas where a little creativity can make a huge difference.
Where can I find more bathroom storage?
There are primarily five places to find more bathroom storage:
- Cabinet
- Wall spaces
- Wall cavity
- Bath and shower
- Expand
Cabinet space for bathroom storage.
Even small cabinets can have more storage space. However, this usually means a custom-made cabinet. Why? Store purchased and Ready to Assemble (RTA) cabinets are mass produced. These standardized cabinets are designed for the budget conscious. They and cheaply made and designed to serve a single short term purpose – a place for a sink with maybe some drawers.
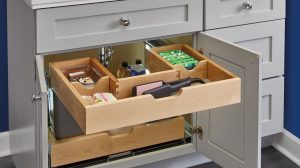 Everyone uses a bathroom vanity differently. Some need lots of space for hair and makeup items while others need more space for personal care and medication products. How a couple of small children use a vanity is vastly different than how a teenager and adult use it.
Everyone uses a bathroom vanity differently. Some need lots of space for hair and makeup items while others need more space for personal care and medication products. How a couple of small children use a vanity is vastly different than how a teenager and adult use it.
Look at the four pictures below. The top two cabinets illustrate the same style. Now look closer. The pullouts are configured completely differently. Why? Everyone has a different vision and need for the type of space that works best for them.
In the second row, the first cabinet made the client really happy. Firstly, she wanted a location to store her hair dryer and products out of sight. Secondly, the client also did not want to bend over excessively to retrieve her hair products. Third, the hair dryer had to be plugged-in and ready to go! She also wanted plenty of convenience space for all her hair products and accessories. We gave her everything she wanted, and she was super happy!
In the bottom right picture, the client wanted a place to conveniently and neatly store and charge all of her communication devices. This design was exactly what she wanted!
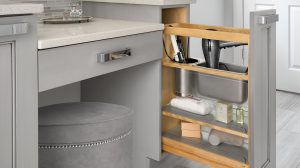 | 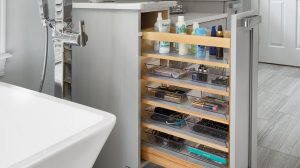 |
Wall spaces for bathroom storage?
We are not just talking about medicine cabinets. Recessed cabinets over the sink and expanded wall storage options abound.
Below are three examples. First, a surface mounted medicine cabinet with heated towel bar over the vanity. Second, a custom-made toilet cabinet. Third, hotelier towel rack over the toilet. Notice that the middle picture not only has an amply sized cabinet over the toilet, but a really nice shampoo recess for the tub/shower. There is also lots of cabinet and drawer space in the vanity. The two towel bars on the wall opposite the vanity provide the towel space she was looking for.
What you cannot see is a very nice, recessed medicine cabinet and hand towel ring. Immediately outside the bathroom is a linen cabinet. This floor to ceiling cabinet has full extension pull out drawers and fully adjustable shelving. All this extra space and the bathroom is definitely not cluttered!
It’s amazing what a skilled and highly experienced design/build contractor like DAD’s Construction can do! The three examples below are just a few of the many options that are available.
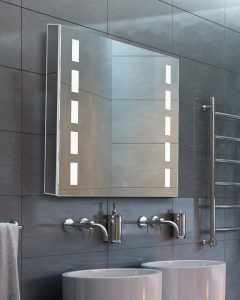 | 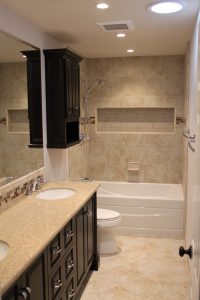 | 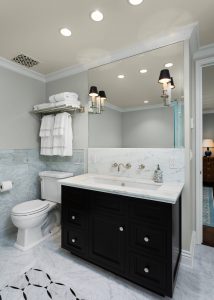 |
Wall cavity space for bathroom storage.
This is where creativity is really important. Out of the box thinking wins here. Below is a great example. The client needed more room in her master bathroom. I suggested that we use a portion of the master bedroom closet.
The first picture illustrates the cabinet from inside the master bathroom. In the second picture, we can see all the fully adjustable shelving inside. This allows the client to make changes as her needs change over time. The third picture is from the master bedroom side with the mirrored wardrobe doors open. You can see the tiled shower in the background. Taking a little space from the master bedroom closet made a world of difference for the client. She was super happy!
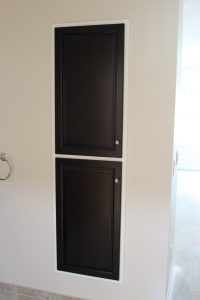 | 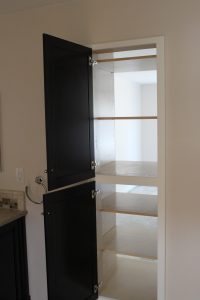 | 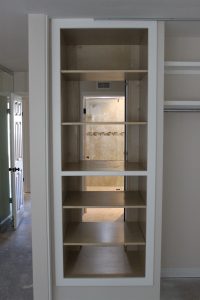 |
Below are some additional examples. Notice in the first picture the recessed wall cabinet has a full-length mirror inside on the back. It also has a light. Inside are the client’s perfumes, lotions, and blow dryer.
The second picture was the perfect solution to the clients need for a space to neatly store her large collection of necklaces, bracelets, Apple Watch, and custom jewelry items. The inside of the door has a full-length mirror.
For our third example below, sometimes the perfect place for a large-recessed medicine cabinet is over the sink. This is especially true for a smaller bathroom. The added mirror on the inside of the door is great for applying cosmetics, contact lenses, and earrings. The glass in the back of the cabinet makes everything inside brighter and adds an inexpensive touch of elegance.
The last picture illustrates a wall hutch. This handy idea was the solution for a waste basket where there is limited cabinet space. The client wanted a waste basket and more storage space. So, we went up! She absolutely loved it!
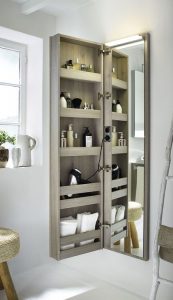 | 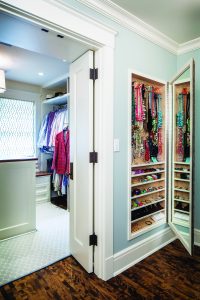 | 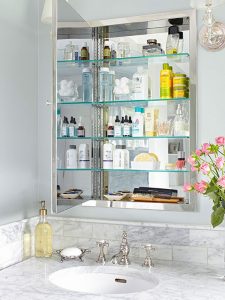 | 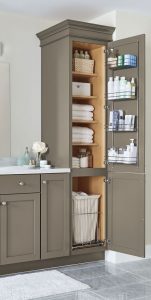 |
Bath and shower space for storage.
Bathroom storage in the bathing area is limited. However, there are lots of ways to add storage. Below illustrates some examples.
The first pictures illustrate a comfortable bench seat shower with two easy to reach recesses. With the hand shower, this allowed the client to sit, reach for her products, and shower. Standing was becoming difficult. She required a long-term solution for her unique showering needs. This design gave her everything she needed! She was very happy!
In the second picture, a long, deep, tall recess on the back wall was important for storing bathing products. Notice how this design fulfilled the clients wishes and gave the tub/shower a very elegant look and feel.
The third picture is more basic. Two large corner shelfs, and a soap dish was exactly what the client wanted.
The last picture provided the client with personal care product space and ambiance. Here, the client was looking for something a bit different. She wanted the storage spaces to be both functional and allow her to decorate.
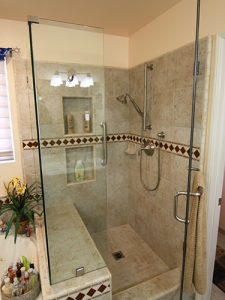 | 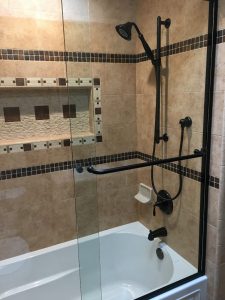 | 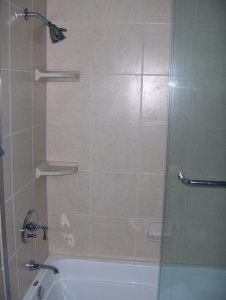 | 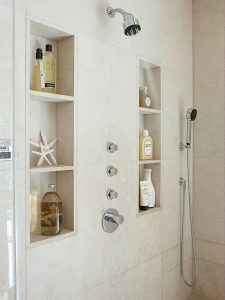 |
Expanding the bathroom for more storage space.
Sometimes you just need more space. You do not need to go through the expense of adding an addition onto the house. There are lots of ways to get more bathroom space. Below is one example. Here, the client desperately needed more space for her growing family. We removed the walk-in closet behind the shower and made it part of the bathroom. This extra space gave her everything she wanted and more! In the bedroom where the walk-in closet was located, we built a new, mirrored wardrobe door closet. This replaced the walk-in closet. This saved the client lots of money by not building an outside addition!
|
|
Always Hire a Reliable and Dependable Contractor to Remodel your Bathroom
 Always work with a trustworthy contractor like DAD’s Construction. We are experts in bathroom remodeling. We remodel and manage projects in an efficient manner. DAD’s Construction will do everything to minimize the possibility of change orders. Our team will make sure we have all the necessary information to prepare a proposal that meets your requirements. Rest assured that we will provide you with a detailed, by line-item contract. We will make sure that the contents of this agreement are properly and clearly communicated to you. If you have questions or need updates regarding your project, we will always answer your inquiries.
Always work with a trustworthy contractor like DAD’s Construction. We are experts in bathroom remodeling. We remodel and manage projects in an efficient manner. DAD’s Construction will do everything to minimize the possibility of change orders. Our team will make sure we have all the necessary information to prepare a proposal that meets your requirements. Rest assured that we will provide you with a detailed, by line-item contract. We will make sure that the contents of this agreement are properly and clearly communicated to you. If you have questions or need updates regarding your project, we will always answer your inquiries.
How Can I Receive More Information on Remodeling my Bathroom?
If you would like more information on enjoying the best bathroom, kitchen, and interior remodeling experience in Orange County, call Dan at (949) 380-0177 or at dan@dadsconstruction.com for a free in home consultation. DAD’s serves all of South Orange County California. This includes Lake Forest, Mission Viejo, Foothill Ranch, Portola Hills, Ladera Ranch, Irvine, San Clemente, Dana Point, San Juan Capistrano, Rancho Santa Margarita, Coto de Caza, Dove Canyon, Laguna Niguel, Laguna Hills, Laguna Beach, Newport Beach, and Aliso Viejo.
“Taking Care of Your Home . . . The Way We Would Our Own”
Daniel A. Derkum is the owner of DAD’s Construction. DAD’s is a leading South Orange County, California design-and-build remodeling and renovation Contractor. See https://www.dadsconstruction.com. © DAD’s Home Services & Construction, Inc. All Rights Reserved.
